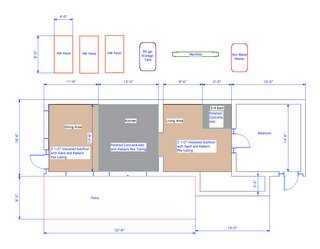Floor Plan

This is a very basic drawing of the floor plan. The renovation involves ripping all of the many floor decks up and starting over from the joists by building a thin concrete slab with radiant pex tubing running hot water throughout the floor provided by solar hot water panels and a high-efficiency gas hot water heater (the combination will be used to provide domestic hot water as well).
The South side will be significantly opened to passive solar light and heating by installing a 9 foot, 3-panel, low-e glass slider off the kitchen, and a new 4'x6', 3-panel, low-e glass window off the dining room. We will also be insulating both the crawl-space and the roof for the first time in this house's life, adding up to serious energy savings and a federal tax credit!

0 Comments:
Post a Comment
<< Home