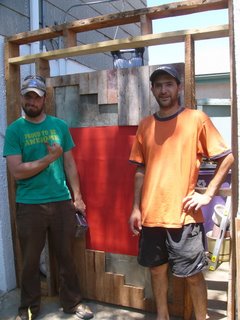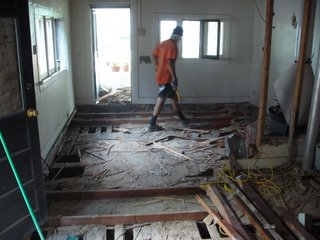Back to Work

Hanna and I have just returned from the East coast where we had a wonderful hiatus from the tasks at hand awaiting us in Denver. Work resumes next week with the arrival of our old friend Zach from San Diego. Zach is a proffessional carpenter, a surfer, and a journeyman who has graciously offered us the better part of his summer to join us in building the "EcoEnovation". With his help, we hope to quicken the pace as we move from the demolition and deconstruction phase into the rebuilding phase.
We will start by first building Zach's and Hanna's sister Malin's sleeping quarters in the garage. I like to call the garage (which is unrealistically small for our Outback) our new "bunk house". The EcoEnovation is turning into a real barn building party with friends and relatives passing through Denver all summer, and with the house in a constant state of flux, accomodations are limited. The garage is clean and dry with electricity and is therefore a perfect candidate to provide a bunk house to our transient guests. We've also placed our new refridgerator in there with our microwave on top rendering the space into a rustic kitchen. There are two tiny tiny rooms adjoining the main bay of the garage that could be used as a mud room or utility closet, but instead, we will install a few sleeping platforms to constitute what Malin calls the sorority and the fraternity house. 
There is a small 5 foot wide outdoor corridor between the garage and the house that we have transformed into an outdoor hygiene facility. With the help of my good friend Adrian, we installed a custom door and frame to form the corridor into an outdoor room. The door was composed of deconstructed floor joists and 2x4s, sheet metal from the old air ducting system, and a series of beautiful cedar slats recovered from one of the many floor decks we removed. Inside the private space created we have placed a solar shower on a pulley system, and set up a dishwashing station in lieu of not having a functioning indoor shower or kitchen. We love the solar shower so much, we've decided to add a permanent outdoor shower to the plan. 
After completeing the bunk house and moving Zach and Malin into it, we will rip the rest of the floors and framing out of the 1st floor. We need to have the entire inside gutted down to the dirt below the old rotting floor joists so that we can bring in our structural contractor to poor two grade beams along the entire length of the foundation. We will then install new floor joists on the new beams inside the old brick foundation and build our radiant slab on top. We're all getting excited to start building upward from a level and square platform. Things are proceeding in style!

0 Comments:
Post a Comment
<< Home