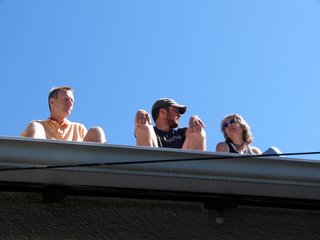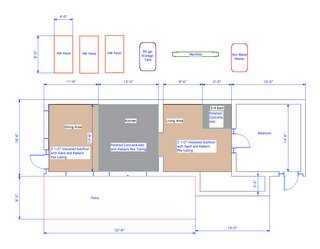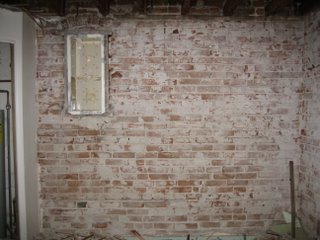
Over the last week we were visited at the house by quite a few experts to help us move forward. On Monday, one of the guys from Olshan Foundation Repair came by and told me he didn't think the almost 100 year old brick foundation looked to be in terrible shape. In fact, he told me, a lot of the houses he goes to built in the 80's and 90's have horrendous foundation problems, but the old ones tend to hold up well. He told us that he would love to get the work if a structural engineer deemed it necessary, but the helical pier system they use would almost certainly be unnecessary. We appreciated his honesty and looked forward to talking with our structural engineer the next day.
Mike Coyle of Coyle Inspection Engineers stopped by the next morning to assess the foundation and give us an initial consultation. Mike's a great guy with a laid back and proffessional demeanor. He walked through the old 1914 brick bungalow with us and climbed down into the crawl space to get a closer look. By the end of his visit, we were convinced that all we needed to do to firm up the foundation and floor joists was to place blocks between them and install a beam to bisect the meager 12 ft span. The beam will be placed on posts anchored to concrete spread footings on grade. It's a necessary repair for two reasons: 1) the floor joists are only 2x6s and 2) we plan to pour a 3" concrete slab, and will need the extra support. Finally, we will need to build a retaining wall around the dirt pit that was dug out of the crawl space to accomodate the furnace, and we plan to take it a little further and build a small basement utility room to house the radiant floor heat plumbing manifold, and the hot water heater. It was a very eventful and positive consultation. We look forward to working with Mike as we move forward into the construction phase.
Just as Mike was leaving, Julie from Namaste Solar out of Boulder came by to do a site survey. Our original plan was to have both solar hot water panels and a PV system to take advantage of the fantastic federal tax credits and Xcel energy clean energy rebates provided this year. In order to qualify for Xcel's rebate, you need to have 100% solar exposure form 9AM to 3PM, and unfortunately the neighbor's beautiful birch allows us only 80%. Julie was very helpful and encouraged us to favor the solar hot water panels over any PV system since the hot water panels aren't nearly as vulnerable to shading as the PV systems. Although she and Namaste were not going to do business on our house, Julie and Mike exchanged cards and discussed Mike's own home system requirements. Mike even crawled up onto the roof with us to get a look at Julie's nifty device that proved we didn't have enough exposure. So instead of solar electricity we will have 100% wind power provided to us from Xcel's Windsource renewable energy program.

The rest of the week was spent making contact with electrical, plumbing, and structural repair contractors. Although it was a bummer to find out we wouldn't get to turn the little bungalow into its own renewable energy powerplant feeding clean solar power back to the grid, it does free up some money in the budget to include some of the higher end finish materials. But the incentives provided by both the federal government and the state regulated utility for solar electricity are enough to cover at least half of the cost of installation (looking at a payback period of around 5 to 8 years when pegged to the current energy prices - after that, FREE energy) and should be considered by any and every home on the grid in Colorado. We will still receive a $2000 federal tax credit for the solar hot water panels, and a few hundred bucks back from the water utility for installing ultra low flush (ULF) toilets and an energy star rated washing machine. If you're interested in how to make these incentives work for you, go to our website to learn more and sign up for a free initial consultation.





