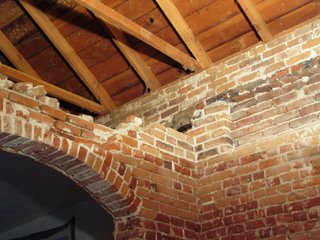mid september
Zach typing: greetings from sunny colorado. we've had our first snow up in the high country!! the mountains are snow capped but it still feels like summer down here in Denver. i'm fresh back from a surf trip to baja, and jon really came through while i was away. i returned to find the radiant floor system design complete as well as a friendly electrician added to our team. Good help is hard to find, and we are now poised to execute all of the plans we've been setting up for the last month.
These are the most recent pictures from in the house.
you can see we removed the ceiling above the kitchen to expose the vaulted roof to the ridge, and the brick arch has been repaired. the natural wood will not be featured in the final design because we need to add framing and drywall to create space for insulation. We will create an 18 inch recess with this framing that we will fill with cellulose to give the roof an insulation value of R-60. To give you an idea, most houses have a roof insulation value of R-40. We are utilizing this beefed up insulation to capture the energy from the radiant floor and keep utility costs to an absolute minimum.
we are getting very excited now that all of our prep work is beginning to position us to reach a few milestones. The radiant floor will be complete in the next two weeks with the rough electric finishing right behind. we then move directly into finishing the bathroom and beginning construction of the kitchen cabinets. check back next week and we'll have some pictures of the radiant system equipment and a visual of the final prep for the radiant floor in the kitchen and dining room. write us a note and ask us some questions because i'm sure i've left something out. see you later

0 Comments:
Post a Comment
<< Home